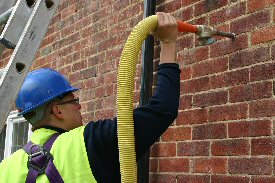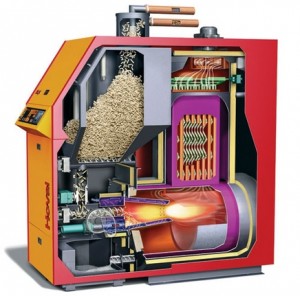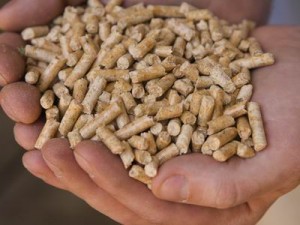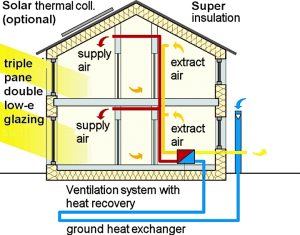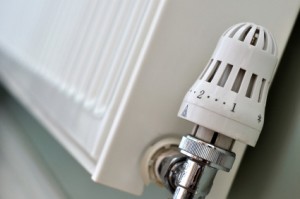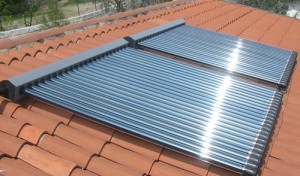Insulation is the most important part of having an energy efficient home.
Good Insulation, properly installed can save a huge amount on your energy bills and increase your home’s energy rating significantly.
Some types of insulation are:
Mineral Wool
This type of insulation can be found in attics in most houses in Ireland. It has a low conductivity and is a good insulator in large quantities. 300mm thickness is generally recommended for new construction standards.
Sheep Wool
Sheep wool has similar conductivity values to mineral wool but is far more expensive. The main advantage is that it is a renewable material.
Phenolic Insulation Board
This material has a lower conductivity value and hence is better insulator than mineral wool. These materials are quite expensive, but are used in areas where space is a premium.

Conductivity of an Insulating Material:
Insulation has a conductivity value which tells you how good an insulator it is, this value is generally quoted as lamda ( λ ). The lower the conductivity value the better the insulator.
U-Values:
U-Values are often quoted by builders and architects in relation to an insulated area.
U-Values tell you the degree to which your walls, floors and roofs are insulated.
The lower the U-Value, the better the insulation.

